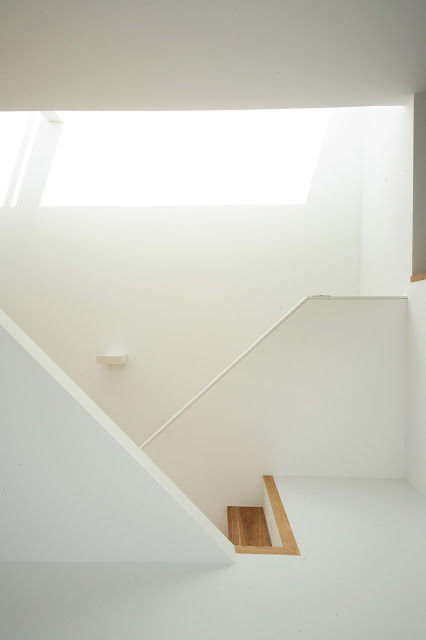Dlatego chciałam pokazać zaprojektowany przez niego dom Casa blanca w Osace. Z zewnątrz i
wewnątrz jest prosty, biały i lekki. Miał odgrodzić właścicieli od sąsiedztwa i
ulicy wiec fasada jest jakby wysokim murem. Dość odważna forma bez żadnego okna. Jest
jednak zachwycająca czystą prostotą i elegancją, na której tle efektownym
kontrastem jest zielone drzewko.
What do you think when thinking Japan? Simple forms, clear
lines, minimal decor. Nowadays it is also limited space, especially in the large
cities. The architect challenge is often not beautiful neighbourhood and need
for the daylight. I was impressed by the innovative design of Keizo Matsuda which
responded to both these limitations (a book Affordable Architecture).
I would like to present you Casa blanca. The house outside
and inside is simple, white and delicate. It is to separate the owners from neighbourhood
and the street so the front wall is like a fence with no window. However it
delights with clear lines and simple elegancy. The green tree nicely contrasts on
this white background.
Natomiast dom został otworzony olbrzymimi oknami na obu
poziomach na stronę tylną, niedużego placu-ogrodu. Dodatkowo pomysłowo
doświetlona została przednia część domu – długim świetlikiem w suficie wzdłuż całej
ściany.
The house looks more inwards having giant windows on
both floors giving the view the little minimally planted courtyard-style garden.
Some more natural light comes through the skylight going along the front wall above
the stairs.
Otwarte pomieszczenia i wielofunkcyjne przestrzenie nie zabierają światła a mniejsze pomieszczenia są uzupełniane światłem wewnętrznych okien. Dom ma 180m2 a wydaje się przestronny i wyciszony. Prostota i elegancja.










Brak komentarzy:
Prześlij komentarz